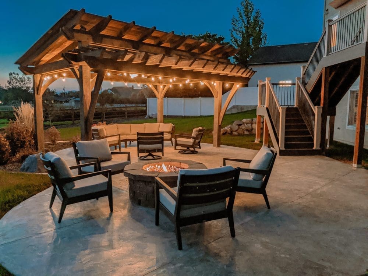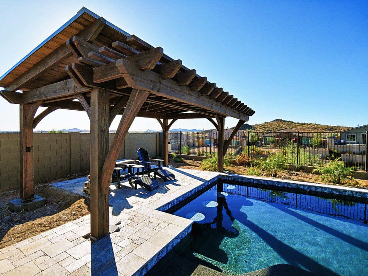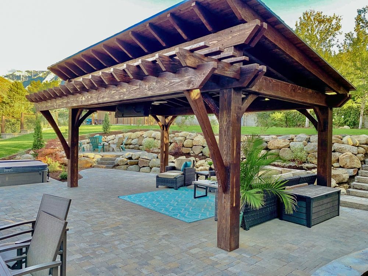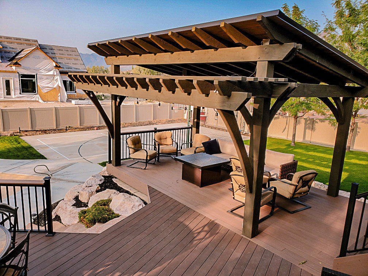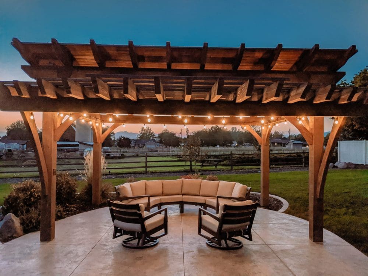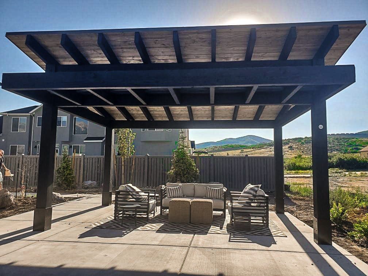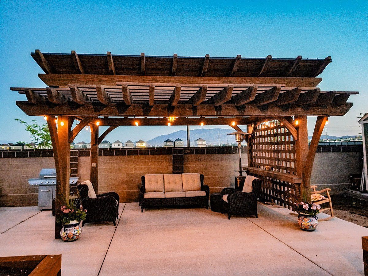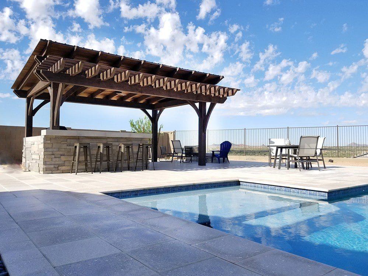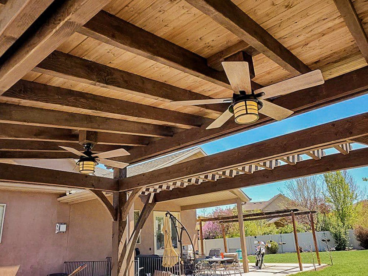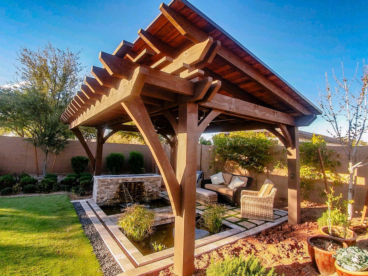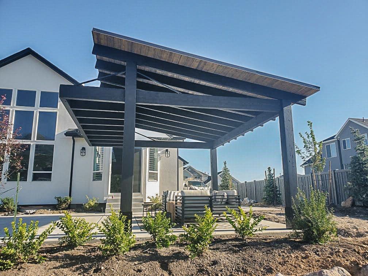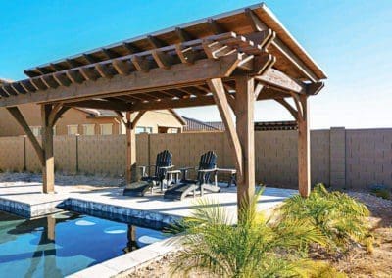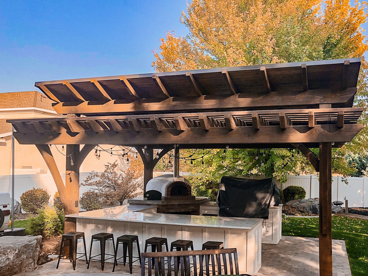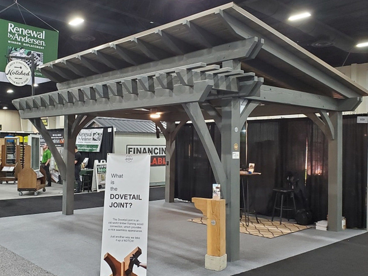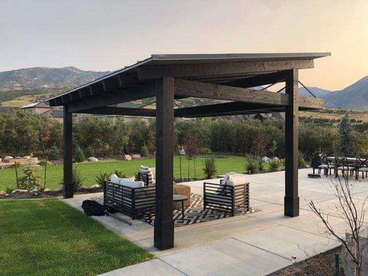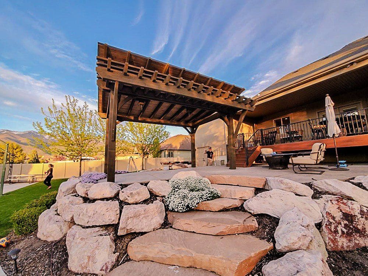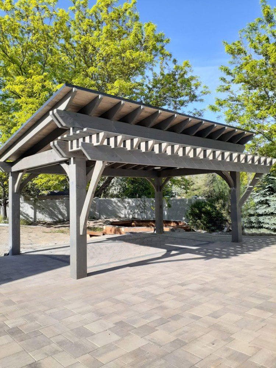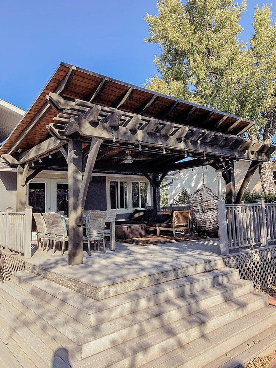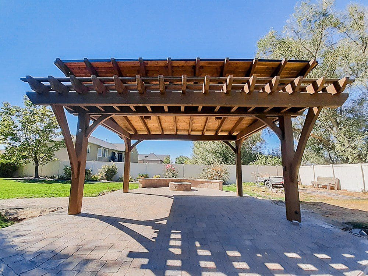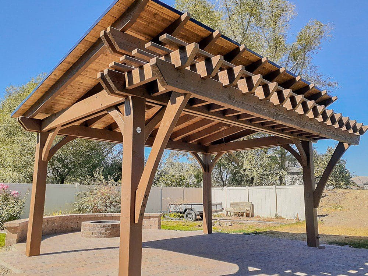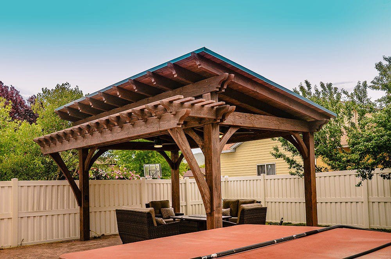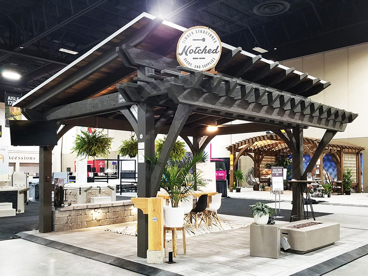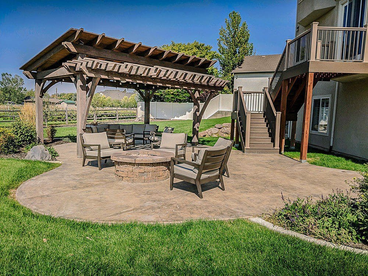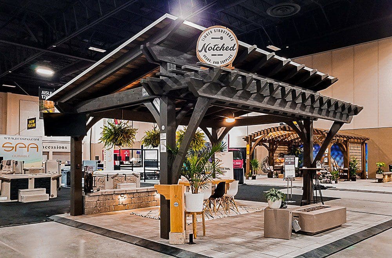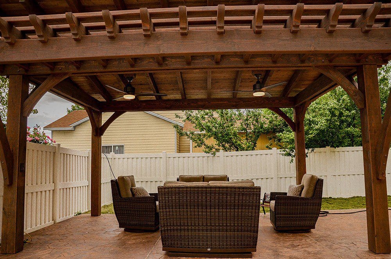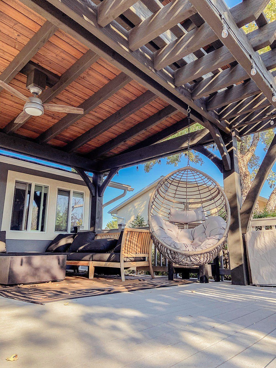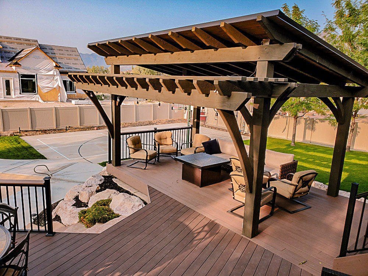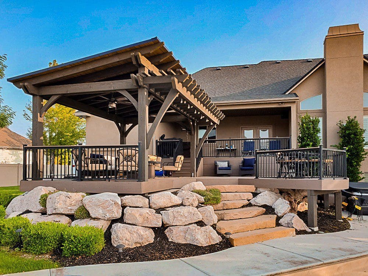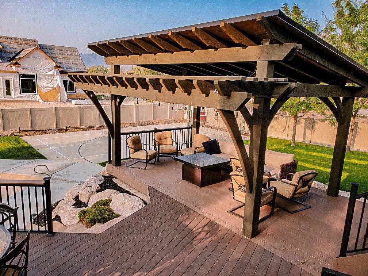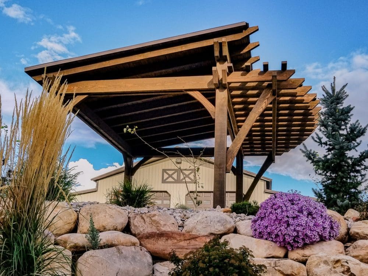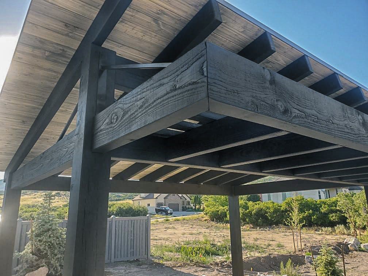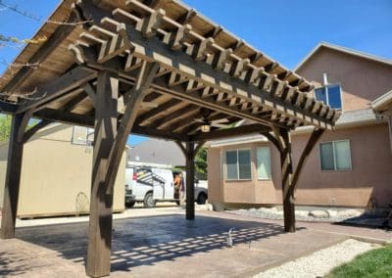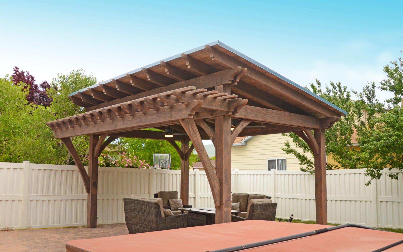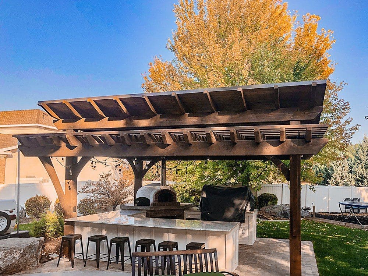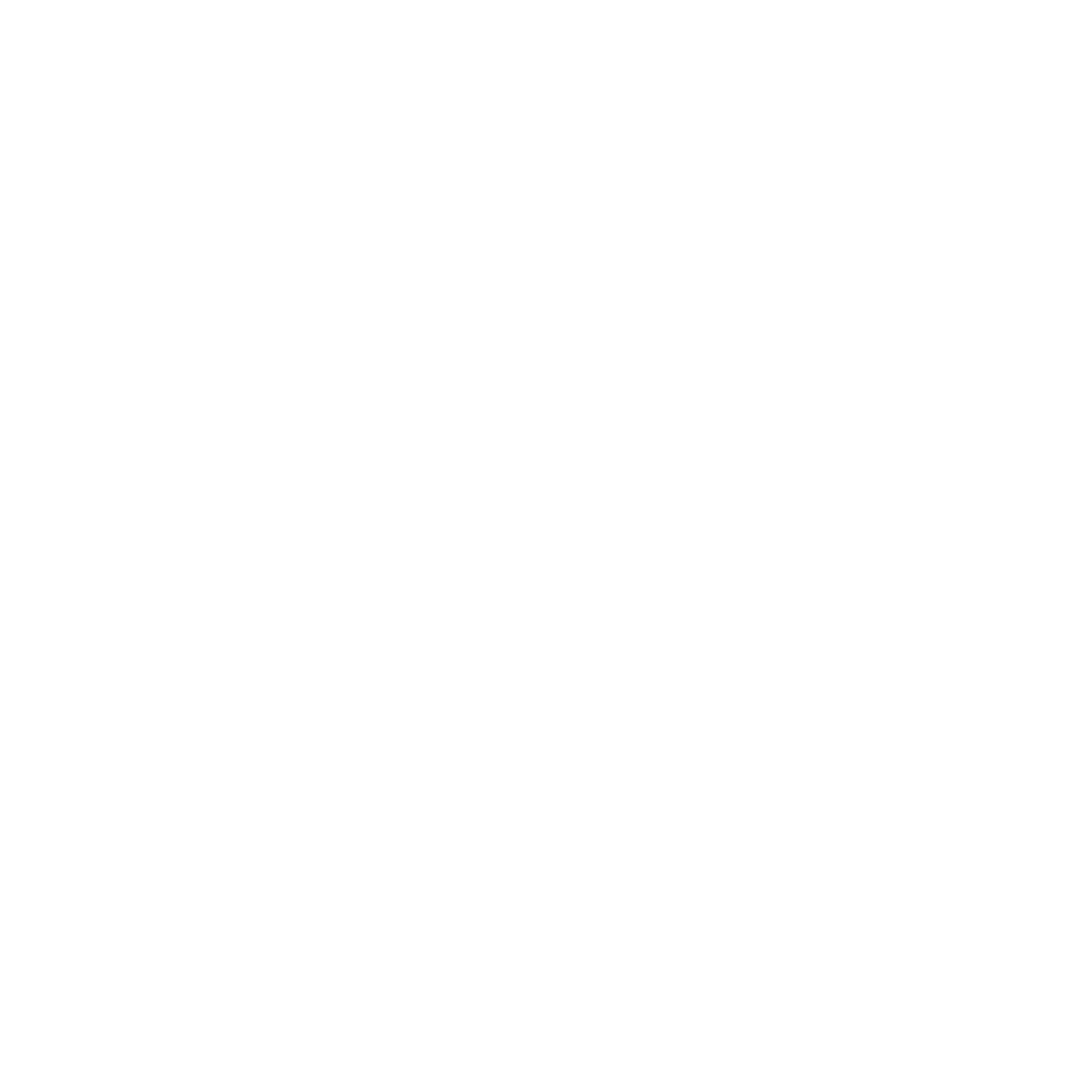THE
Zen Den
Get it all with famous Zen Den!
Customize the Zen Den to create an eye catching and beautifully functional outdoor living space.
Why Our Most Popular Structure
Luxury
We have not skimped in any way with the finishes of the Zen Den. The ceiling is made with solid pine 2″x6″ tongue and groove, which gives a beautiful V-groove appearance. It is topped with a quality standing seam metal roofing. Don’t forget the lighting, fans and other powe options!
No Permit
Most cities require a permit for outdoor structures with a footprint of 200 sq’ or more. The Zen Den has been designed specifically to cover a large area without needing a permit (check with your local officials). Because, of its unique design, the Zen Den has a footprint of 199 sq’, but covers over 335 sq’. This is done with the cantilevered pergola and roof overhang.
Best Value Structure
The Zen Den has become one of our most popular structures, because it has so much to offer! This structure brings it all together; beauty, function and price! Furthermore, this style has been designed specifically to cover a large area, but with a footprint small enough most cities do not require a permit.
We have spared no expense in this design, but have made it affordable! In addition, the Zen Den also features a beautiful tongue and groove ceiling, Dovetail joint construction, Kingston double beams, and interlocking knee braces.
Standard Timber Sizes
*Other sizes available upon request.
Dimensions –
- 11’6″ x 17’4″ Footprint
- 20′ x 16’9″ Coverage
- 12’6″ Height (change upon request)
Timber Sizes –
- 8″ x 8″ Posts
- 3″ x 10″ Beams
- 3″ x 8″ Rafters
- 2″ x 6″ Ceiling
- 3″ Curved Braces
*Douglas Fir #1 grade FOHC. Metal roofing and Architectural shingle options available, along with your choice of solid or semi-transparent stain.
Designed with a Cantilever
The large braces, Kingston construction, and Dovetail joints provide the stability to make the cantilever possible. The Zen Den footprint is 17’4″ x 11’6″ and the cantilevered pergola on the front of the structure extends the shade coverage to offer an added level of visual interest. The combination of large timbers and thick ceiling makes this a great structure in any climate… even those with a lot of snow!
The Zen Den is a great way to finish off your outdoor space if you are wanting some covered area but like the aesthetics of a pergola!
Want to see how we install it? Check out our time-lapse video of the installation bellow
Zen Den Kits
Each Zen Den kit comes stained or left unfinished. We use a high-quality, water-based stain on #1 grade Douglas Fir FOHC.
Request a quote or call (801) 410-4255 and speak with a Design Specialist. Each structure we make is made to order and designed specifically to fit your space and budget! (Note that the structures can be customized to your liking).
With each structure order we provide a 3D design of the structure to fully visualize the end result. Click here to learn more.
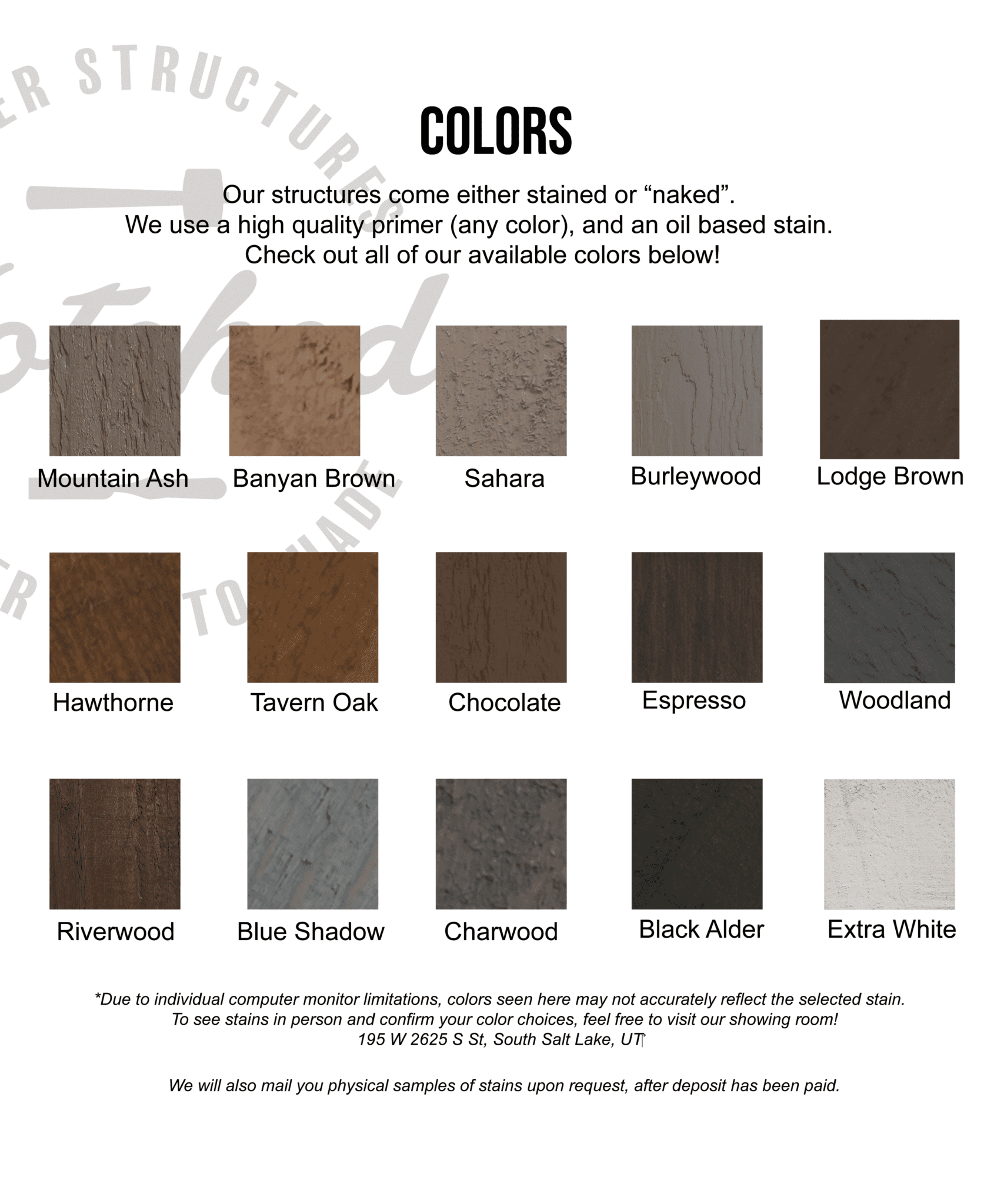
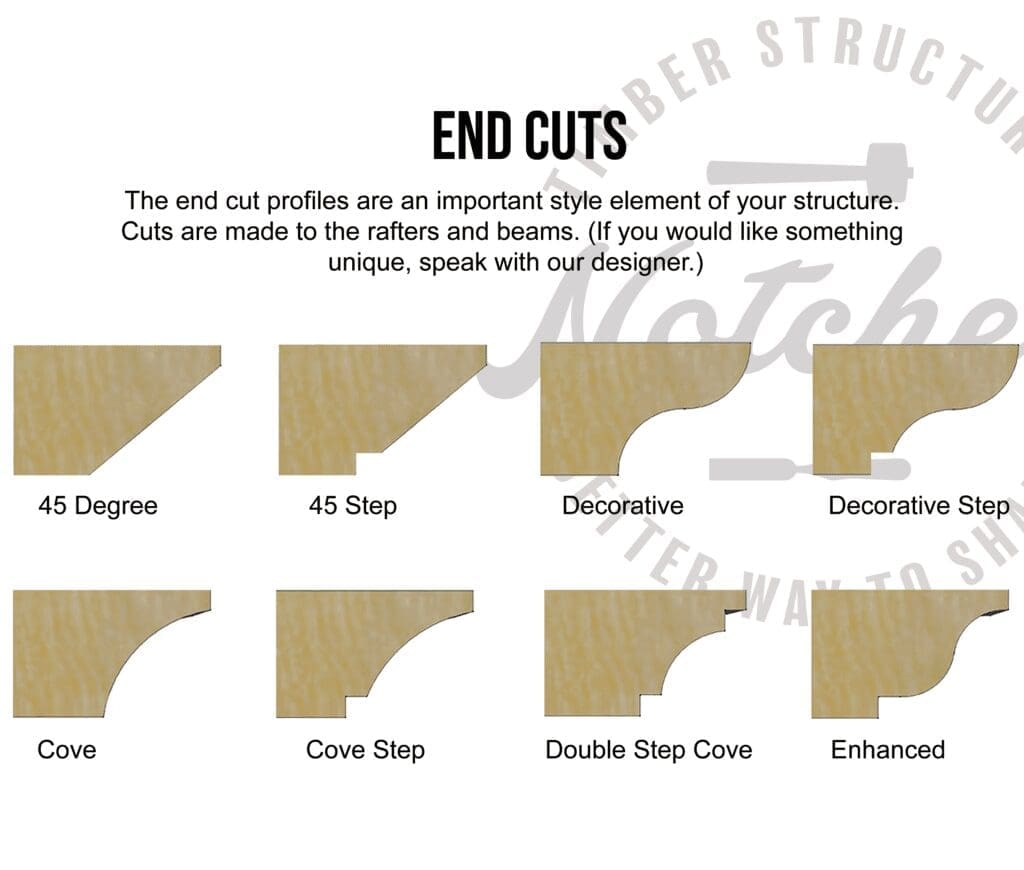
UTAH - HQ
Call or Text
Office
Office Hours
Monday - Friday: 8am - 4pm
Sat/Sun: Closed
ARIZONA
Call or Text
(480) 716-6300
Office Hours
Monday - Friday: 8am - 5pm
Sat/Sun: Closed
