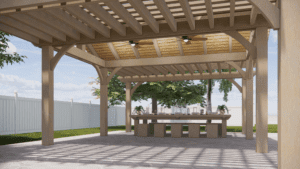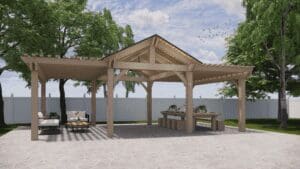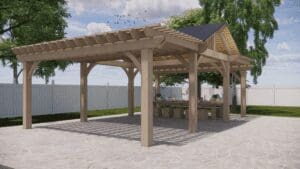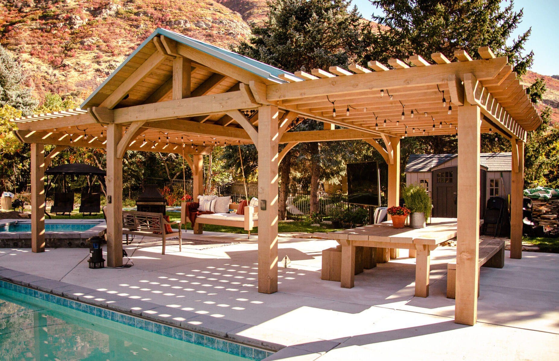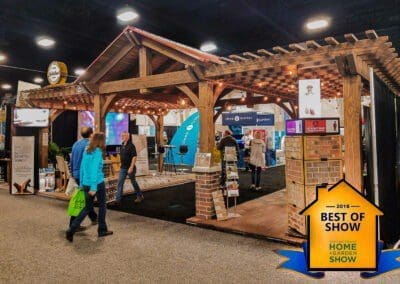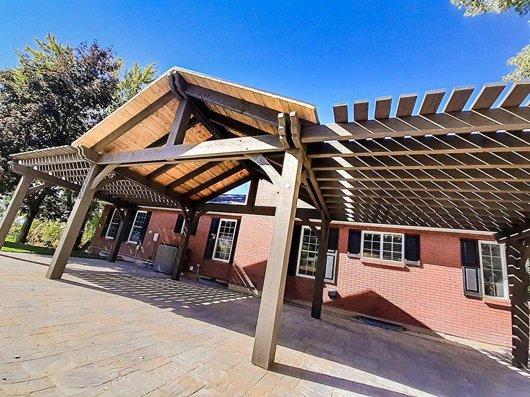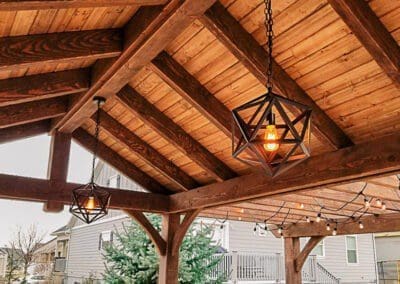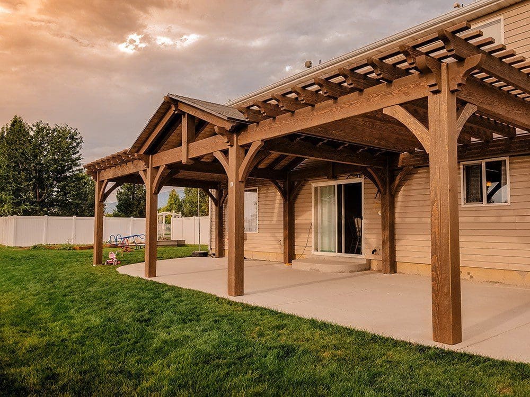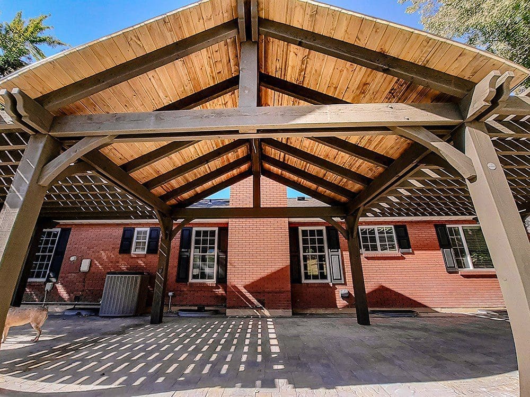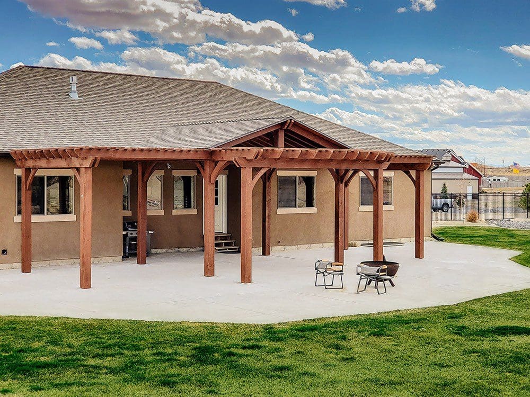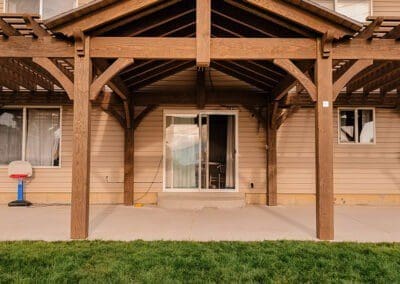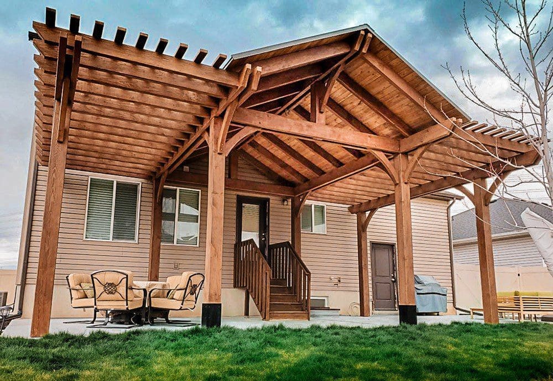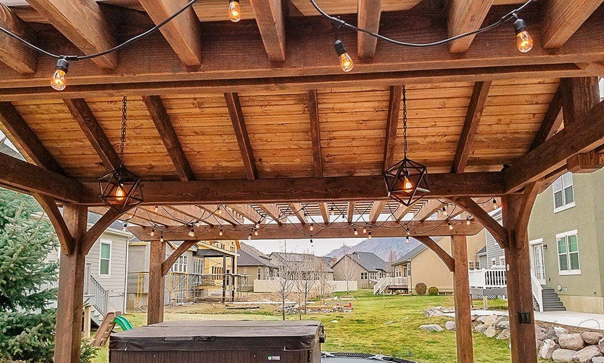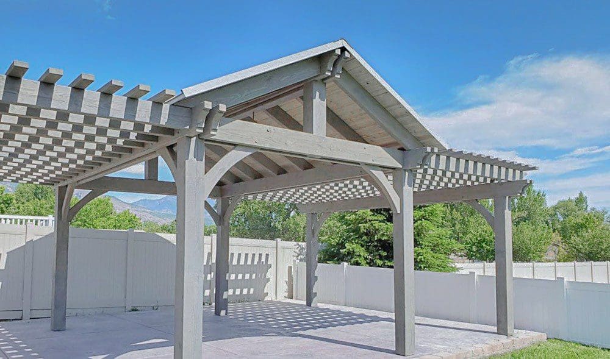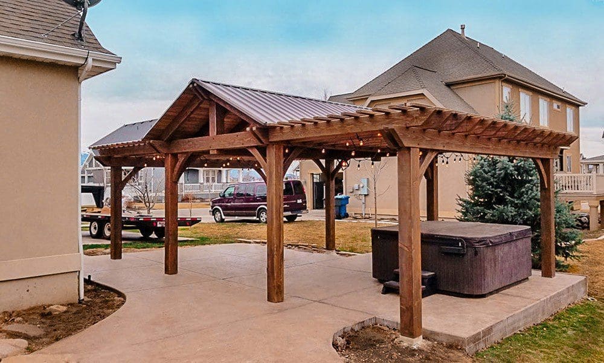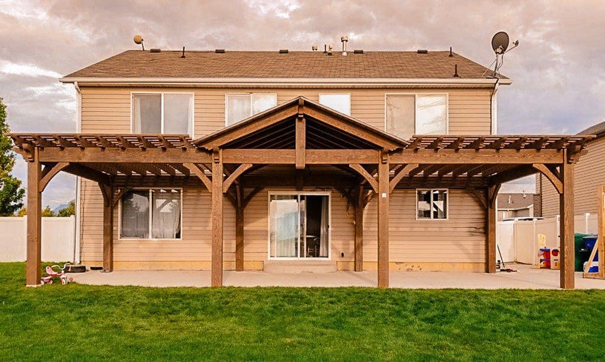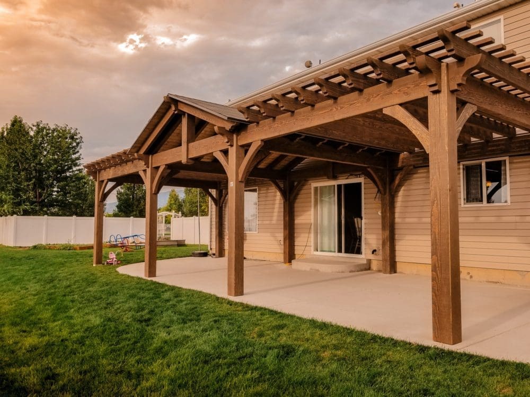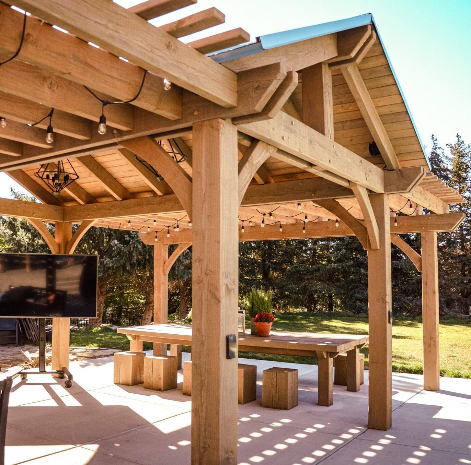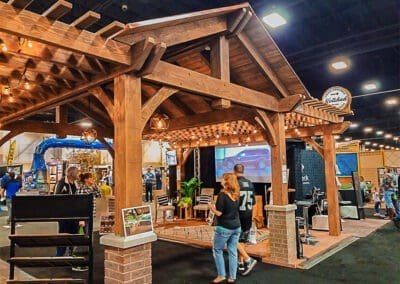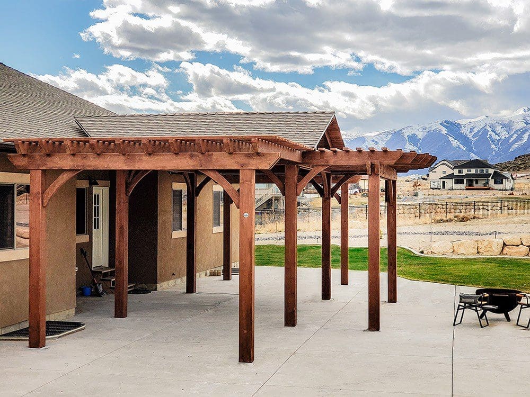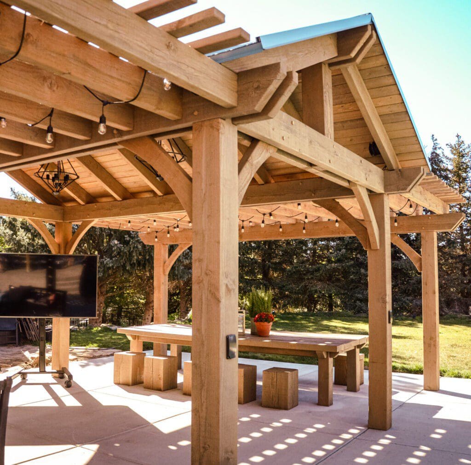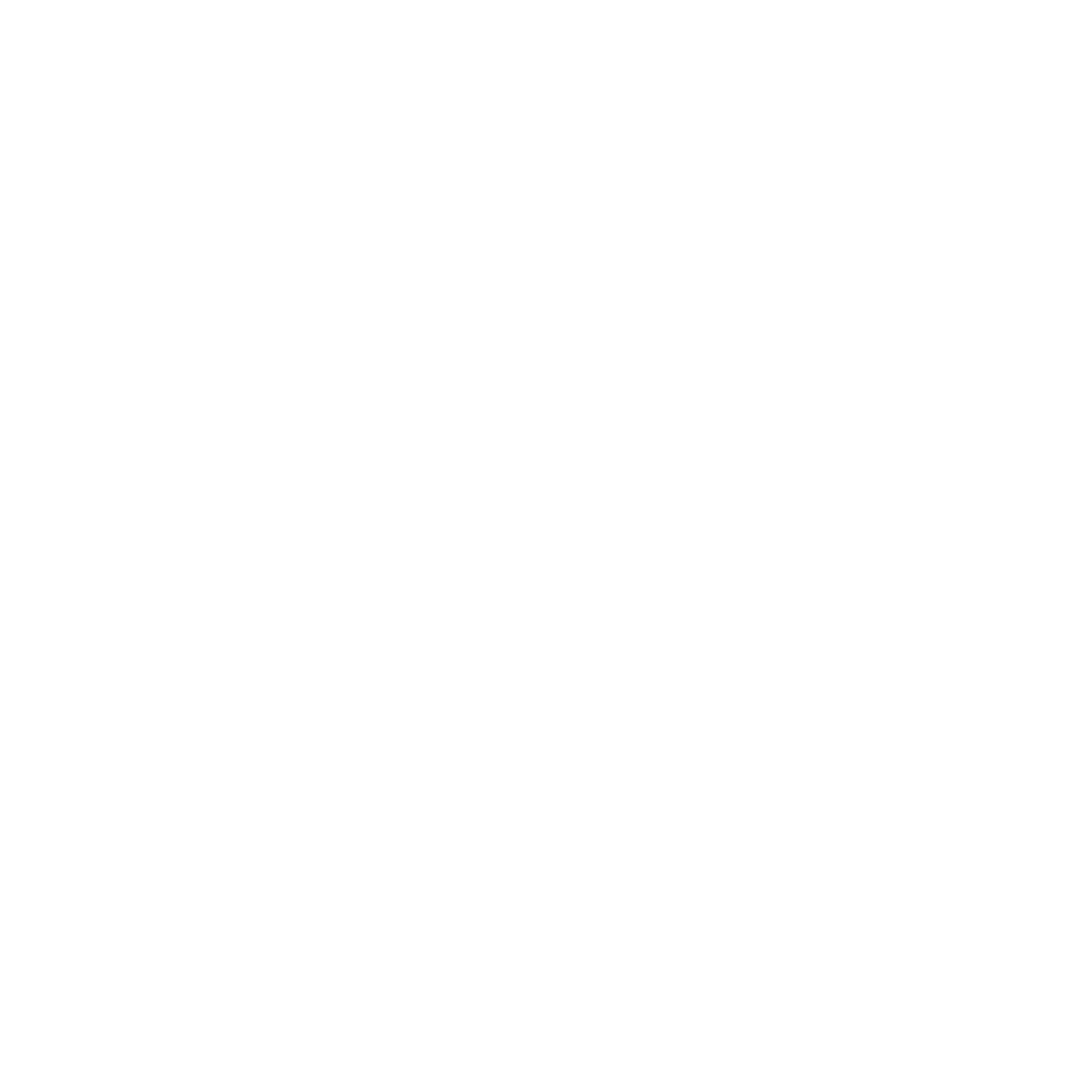THE
Mammoth
When you need to cover a large space
The Mammoth can be custom designed to fit your needs. Standard, the Mammoth covers a 20’x30′ area, uses interlocking braces, and the Notched dovetail joinery system.
Featured above is a 3-D model of our Mammoth structure with the 45 Degree end cuts
(click here to see several other options of end cuts that are available.)
Yeah It’s Big
Luxury
The Mammoth has a beautiful tongue and groove pine ceiling, which has a V-groove appearance. It is stained slightly lighter than the exposed beams to give a little contrast and lighter overhead feel. The tongue and groove is a 2″x6″ material, which creates a sturdy roof/ceiling thick enough so roofing nails don’t penetrate through the ceiling side.
No Permit
This structure covers over 600 sq’ but the footprint under the solid roof area is under 200 sq’. That means in most cities you won’t need a permit (check with your local officials). The footprint of the posts under the solid roof pavilion is 11’4″x 17’4″. The footprint of the posts on either side can be adjusted in or out easily when installing, but as illustrated the overall post footprint is 28’x 17’4″.
Amazing Coverage
The Mammoth is another one of our great freestanding structures that has been designed to cover a lot of space while not needing a permit (in most cities). This is actually one of our largest pre-designed structures* with the overall coverage in excess of 600 sq’ while the footprint under the solid roof section is still under 200 sq’ (which is the cut off for needing a permit- in most cities).
The Mammoth makes such an impression it won “Best of Show” in the Salt Lake Tribune Home and Garden Show, 2018!
*We design larger custom structures upon request!
Standard Timber Sizes
*Other sizes available upon request.
Dimensions –
- 28′ x 18′ Footprint
- 30′ x 20′ Coverage
- 12’6″ Height (change upon request)
Timber Sizes –
- 8″ x 8″ Posts
- 3″ x 10″ Beams
- 3″ x 8″ Rafters
- 2″ x 6″ Ceiling
- 3″ Curved Braces
*Douglas Fir #1 grade FOHC. Metal roofing and Architectural shingle options available, along with your choice of solid or semi-transparent stain.
Mammoth Kits
Each Mammoth kit comes stained or left unfinished. We use a high-quality, water-based stain and #1 grade Douglas Fir FOHC.
Request a quote or call (801) 410-4255 and speak with a Design Specialist. Each structure we make is made to order and designed specifically to fit your space and budget! (Note that the structures can be customized to your liking).
With each structure order we provide a 3D design of the structure to fully visualize the end result. Click here to learn more.
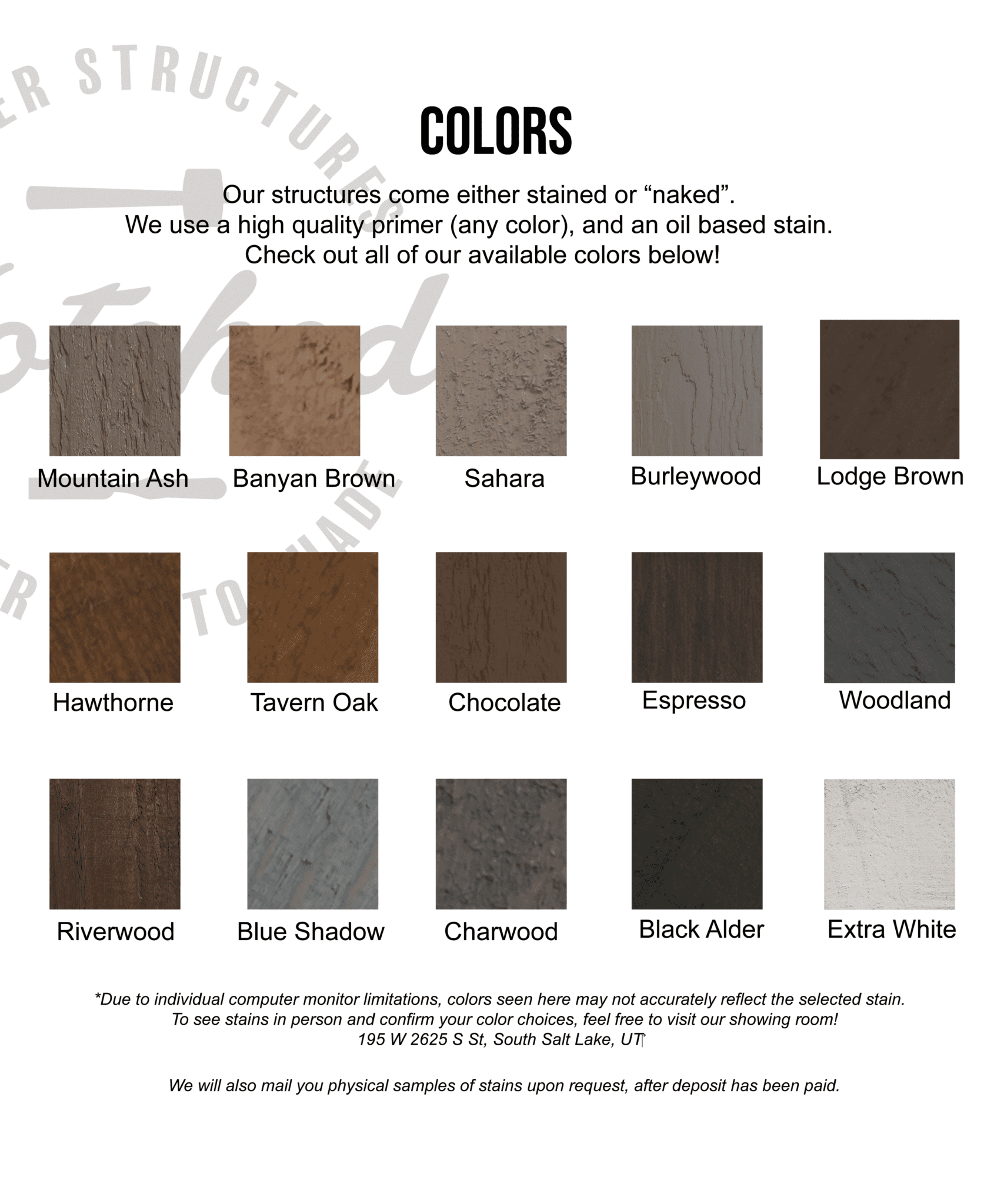
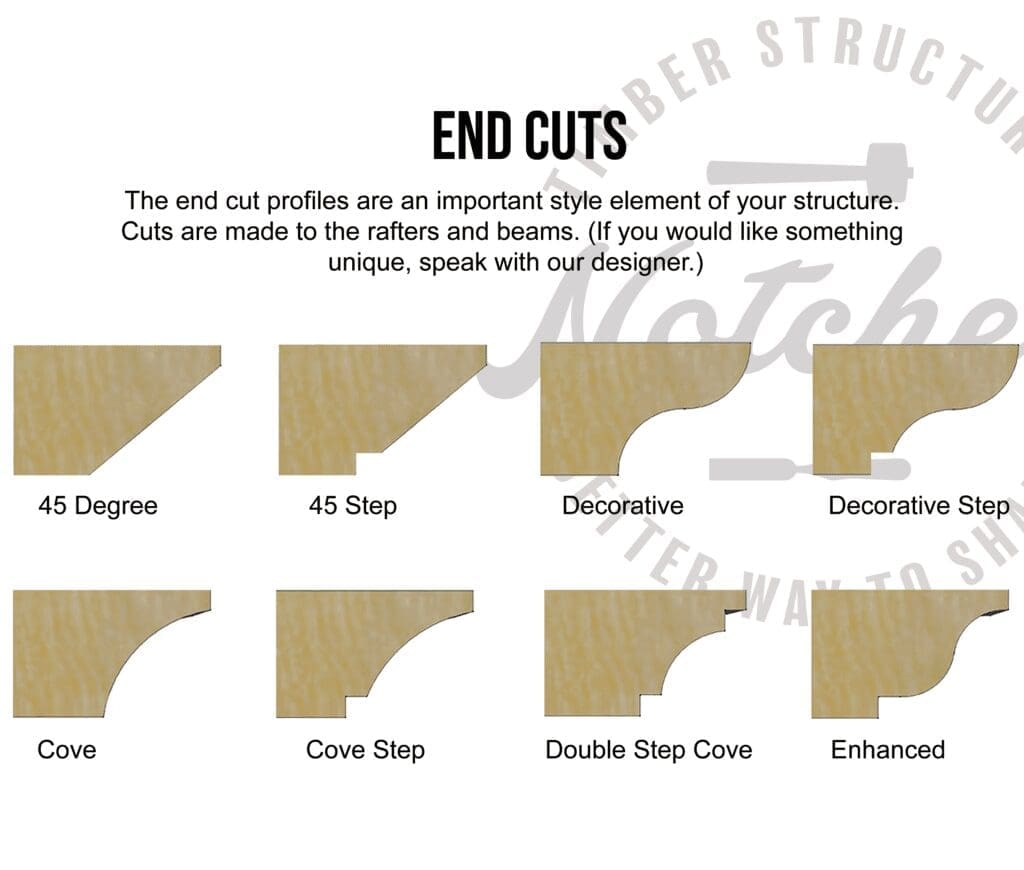
UTAH - HQ
Call or Text
Office
Office Hours
Monday - Friday: 8am - 4pm
Sat/Sun: Closed
ARIZONA
Call or Text
(480) 716-6300
Office Hours
Monday - Friday: 8am - 5pm
Sat/Sun: Closed
