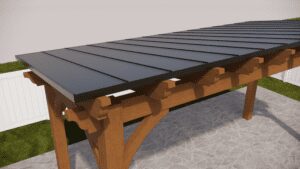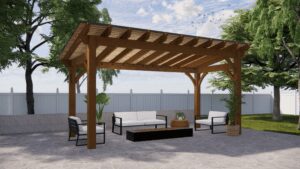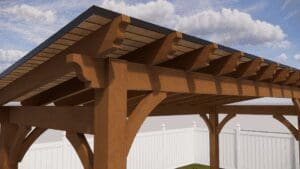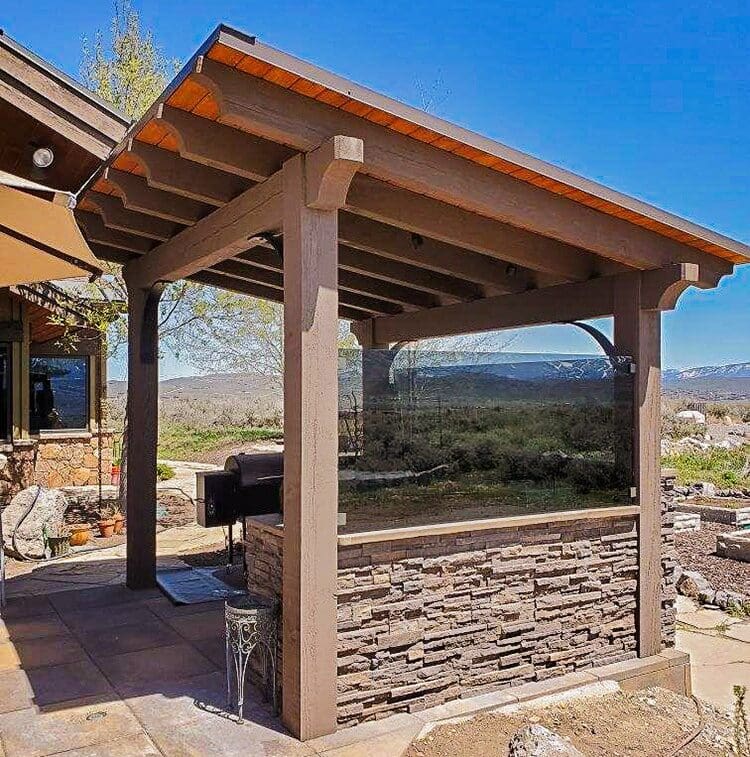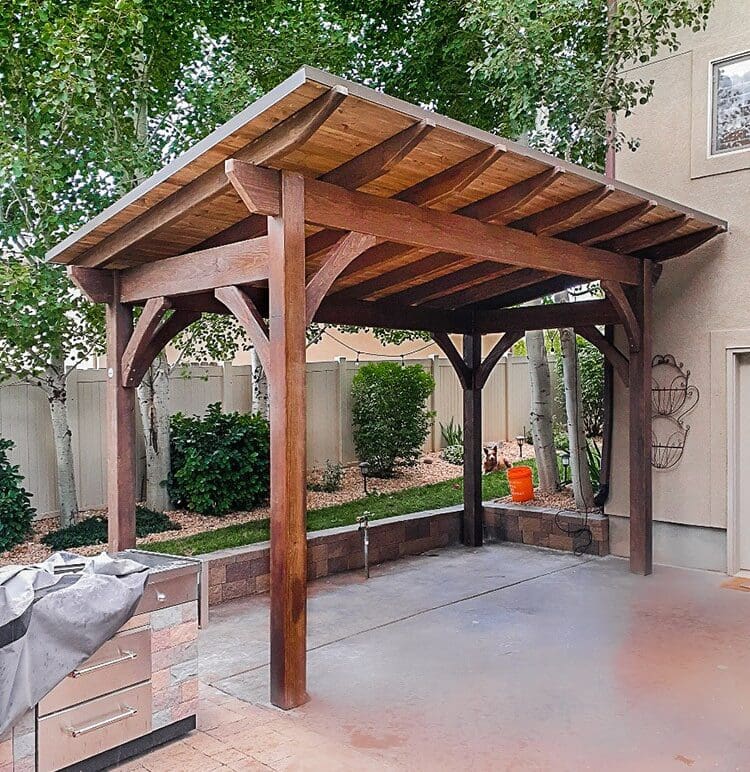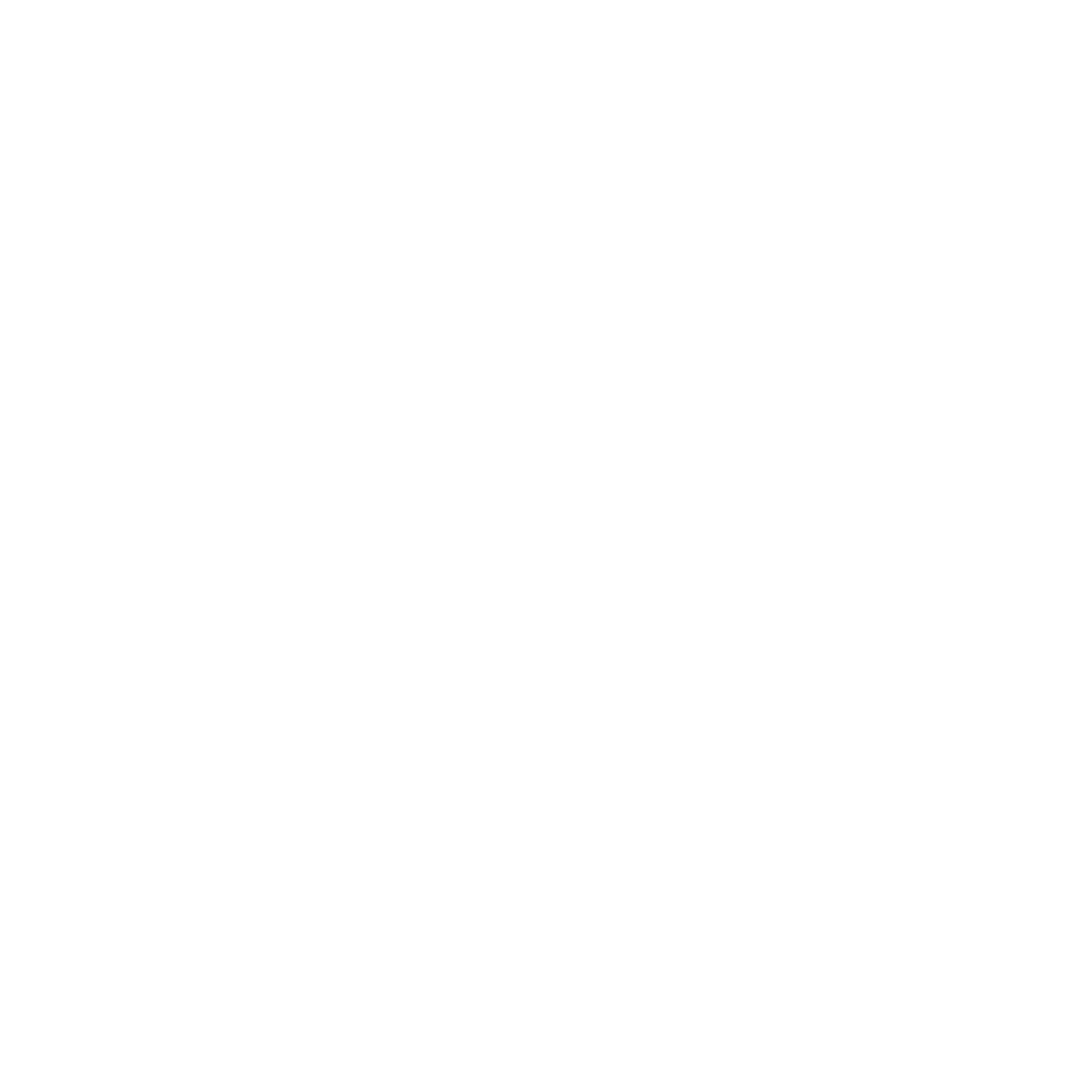THE Decorative
Single Pitch
Our Shed Style Pavilion
Single Pitch Style Roofs
This structure is often times referred to as “Shed Style” or “Skillion” roofs because the roofing structure only pitches in a single direction. The roofing is designed with a single flat surface as the roofing which is angled at a steep slope.
Effective Water Shedding
Since the Single Pitch pavilions have an angled roof, this allows for water and snow to easily roll right off the structure. Pooling water and snow build-up can cause leaks and damage, but with the sloped roof and our high quality metal roofing, this eliminates much of the possiblity.
Design Variations
As you’ll see in the gallery, clients choose which design style they would like to incorporate in their Single Pitch – Rustic, Decorative or Kingston. Some structures have double beams, some have single beams, others have curved braces, etc. Talk to our design team to find your best fit!
That Contemporary Look
These types of structures tend to have a minimalist look and feel, allowing the appearance to come across as more modern, contemporary and clean. Though it has a simple design, it has a great architectural appeal and is pretty versatile. Many clients like to install this structure as a deck and patio cover, with the slope leading up to the roofing of their own house.
These structure are made from #1 or BTR Douglas Fir FOHC. These specialty timbers are high-quality and rough-sawn in appearance. Each board is carefully inspected to meet our high standards and the roofing is protected by 29-gauge metal roofing to extend it’s durability. Our metal roofing aids in the durability and low-maintenance of this structure.
We can adjust the sizes of timber to meet the structural and design needs of the client, for example, if you’re wanting to increase the beam size without increasing the rafters – we can do that! Like our Pergola styles, the Decorative will have single beams on all four sides and our Kingston style with have double beams on all four sides. But the structure could be altered to meet structural needs.
Common Timber Package
*Size of timber package and footprint varies on structure and design needs.
- 8″ x 8″ Posts
- 4″ x 10″ Beams | 4″ x 12″ | 4″ x 14″
- 3″ x 8″ Rafters
- 3″ Curved Brace (straight braces available upon request)
- (Sizes above are for a standard Decorative style)
Footprints –
- The footprint dimensions will vary based on clients wants/needs. Keep in mind that any structure with a footprint of 200 sq.’ or more will require structural engineering and a building permit.
*Douglas Fir #1 grade FOHC. Metal roofing and Architectural shingle options available, along with your choice of solid or semi-transparent stain.
*Picture of structure featured to the right is a Decorative style, Single Pitch with 6″x 12″ beams, 3′ overhang on all sides and is stained Black Alder (structure) and Charwood (ceiling).
*Picture of structure featured above is a Decorative style, Single Pitch with 6″x 12″ beams, 3′ overhang on all sides, and is stained Black Alder (structure) and Charwood (ceiling).
Gallery
Single-Pitch Kits
Each Pavilion kit comes stained or left unfinished. We use a high-quality, water-based stain and a 3-year limited warranty (through Sherwin Williams).
Request a quote using the form below or call (801)410-4255 and speak with a Design Specialist. Each structure we make is made to order and designed specifically to fit your space and budget! (Note that the structures can be customized to your liking).
With each structure order we provide a 3D design of the structure to fully visualize the end result. Click here to learn more.
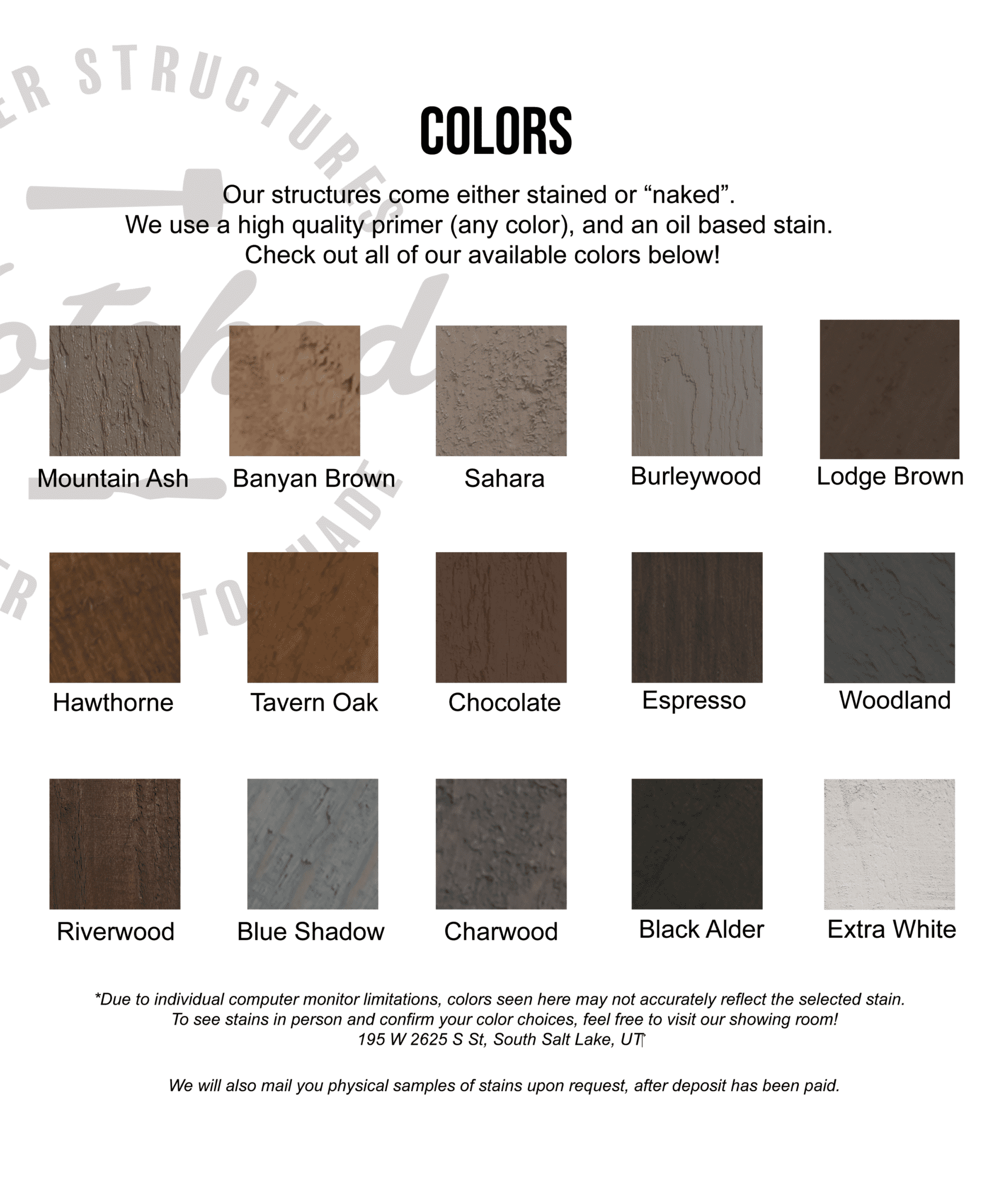
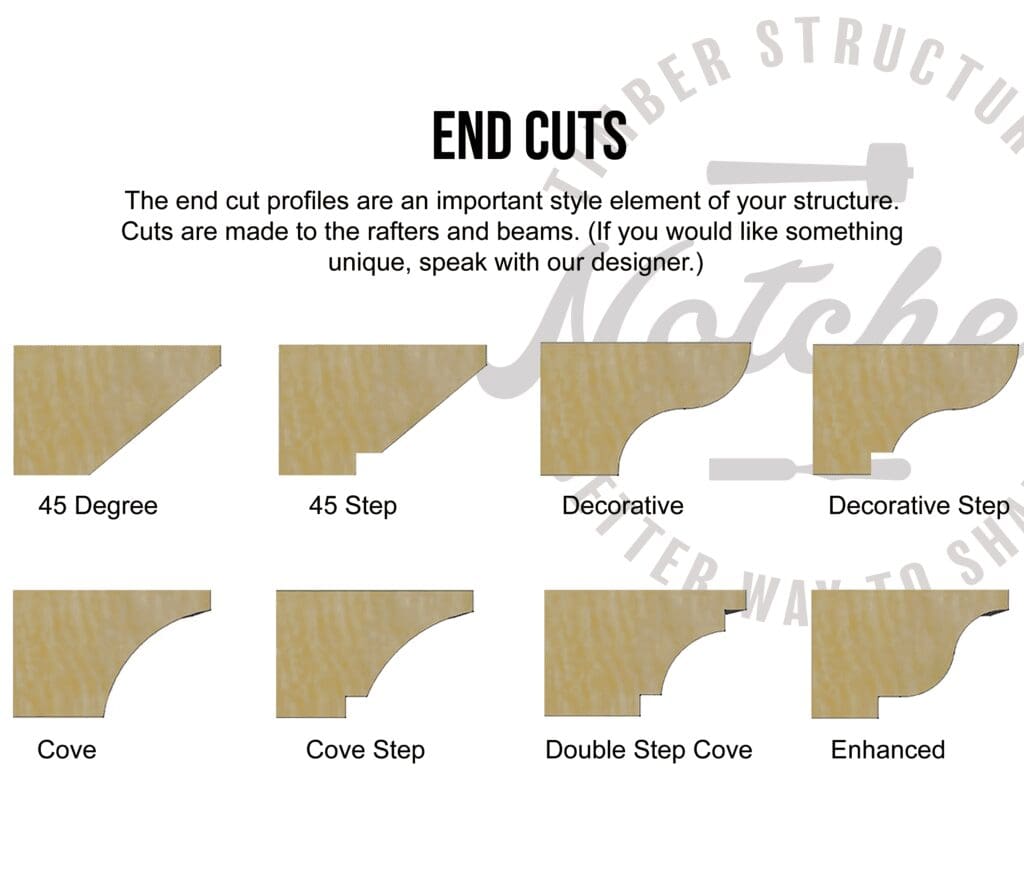
UTAH - HQ
Call or Text
Office
Office Hours
Monday - Friday: 8am - 4pm
Sat/Sun: Closed
ARIZONA
Call or Text
(480) 716-6300
Office Hours
Monday - Friday: 8am - 5pm
Sat/Sun: Closed
