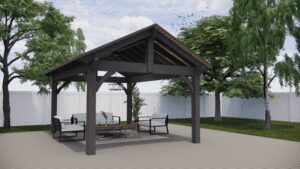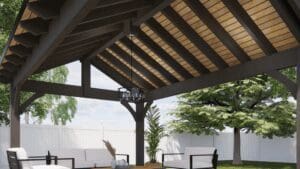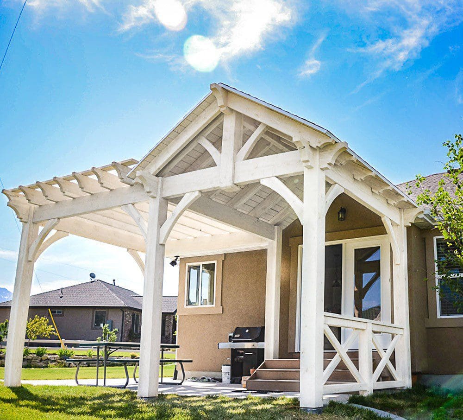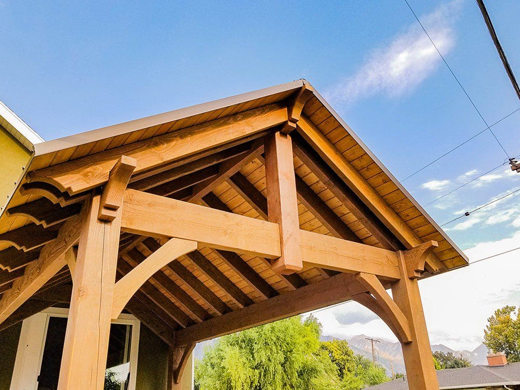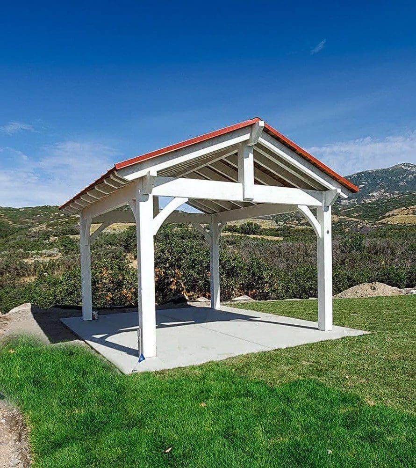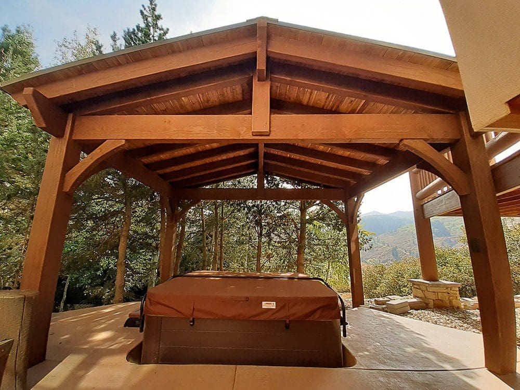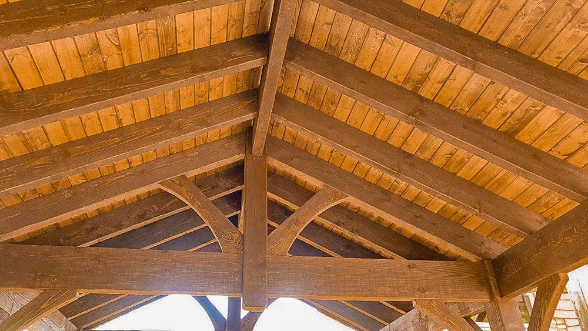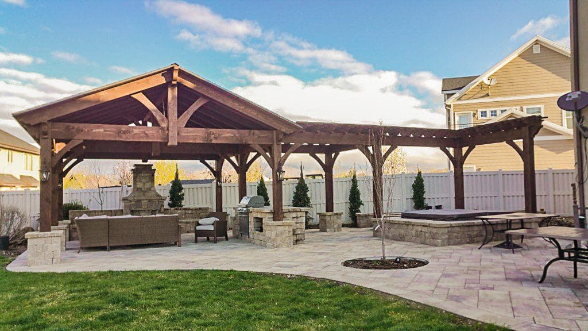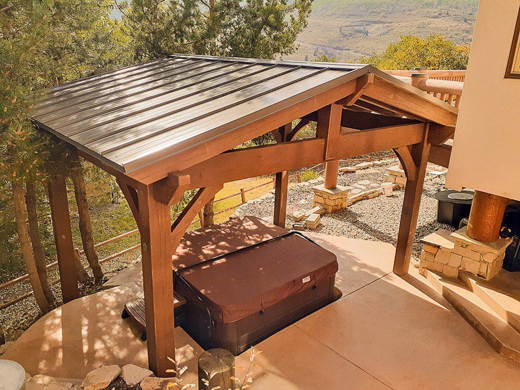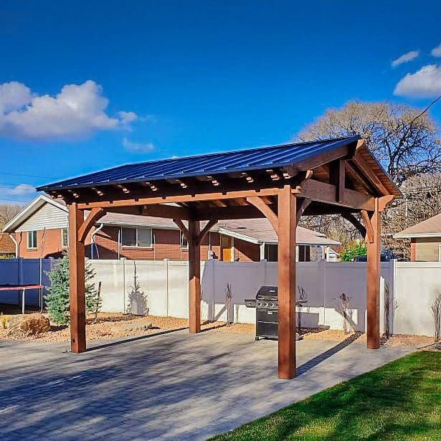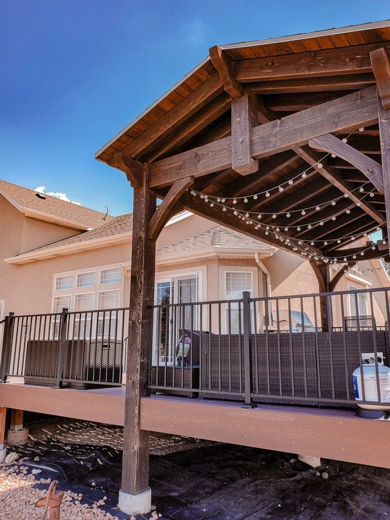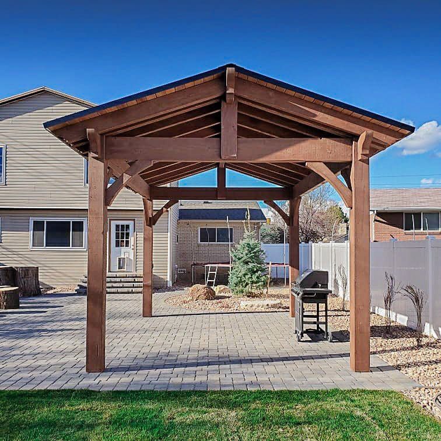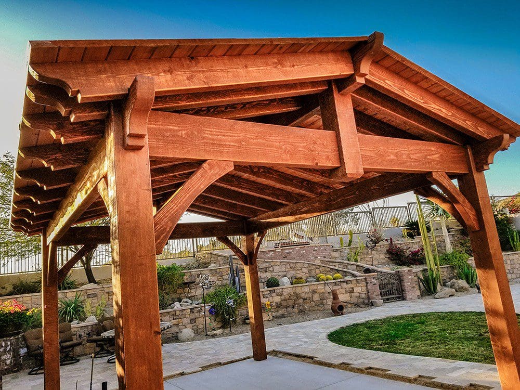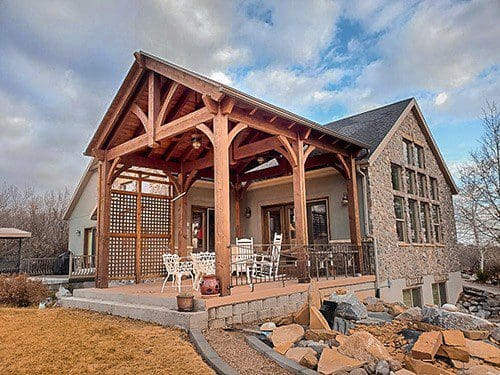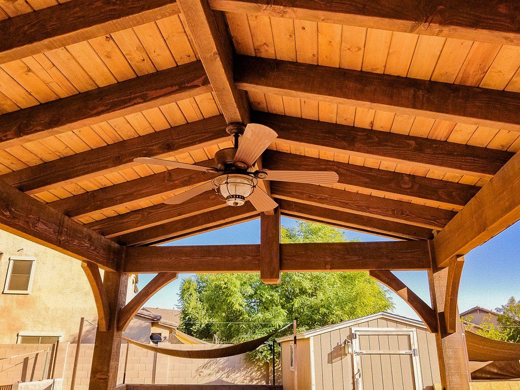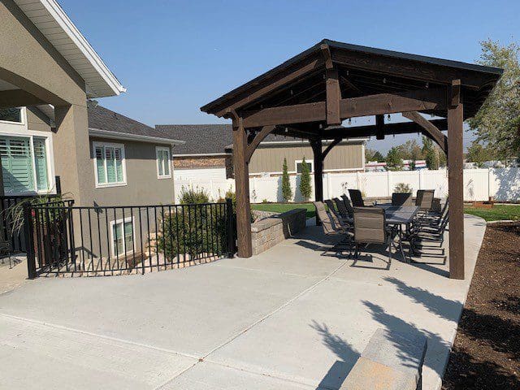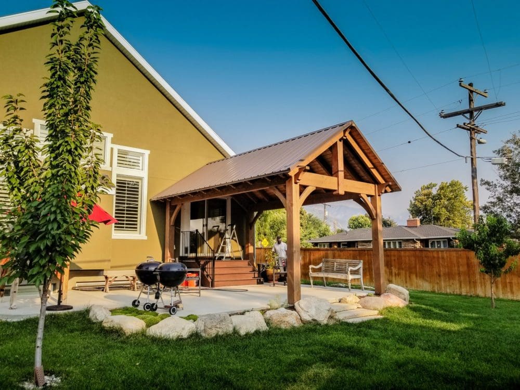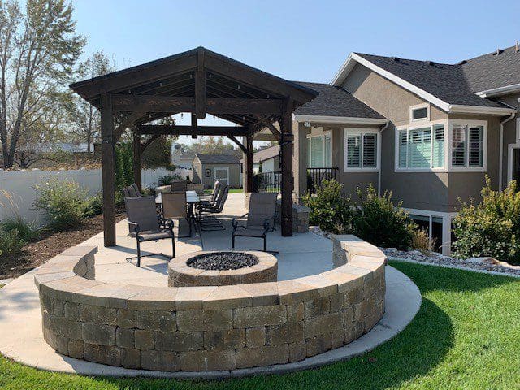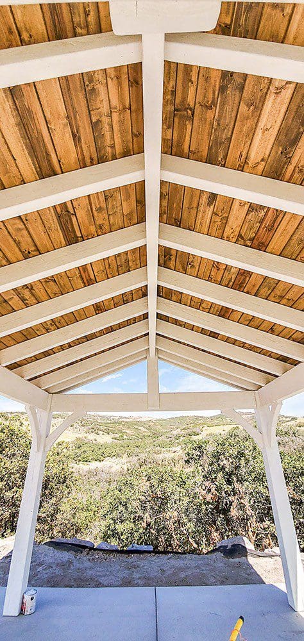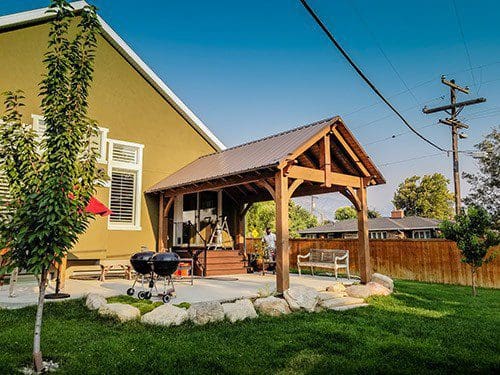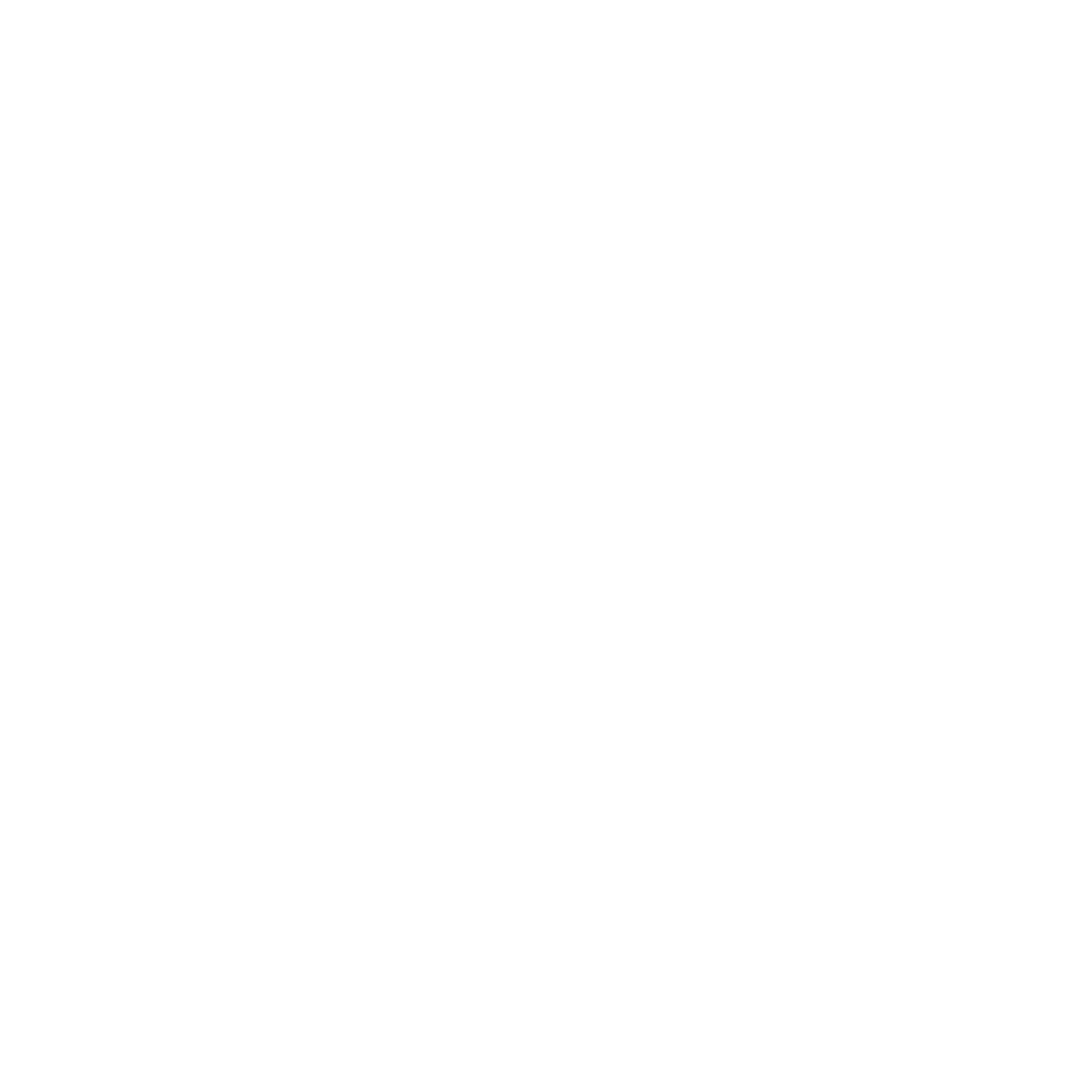THE Decorative
A-Frames
Our Decorative Pavilion
A-Framed Roofs
This style has an architectural design that features steeply-angled sides that meet at the top in the shape of the letter A. The angle of the pitch can be customizable – talk to our design team about what you have in mind!
DEcorative Style Design
The A-Frame structure is built in the Decorative single beam style construction with curved braces and beams on all four sides. This provides greater strength and lateral support, but does not offer interlocking braces due to its single beam construction.
Curved/Straight Knee Braces
The Decorative style uses curved knee braces to provide you with great lateral support. We have designed them as 3″ curved braces that help support the beams on all four sides of the pergola. We can switch these out with straight braces upon request.
Our Standards
Like all our custom Pavilion kits, our A-Frames can be designed in many shapes and specifications to meet your unique needs. Our design team can work with you to create the A-Frame you had envisioned. Timber-framed structures are truly an excellent way to create a beautiful outdoor living space.
These structure are made from #1 or BTR Douglas Fir FOHC . These specialty timbers are high-quality and rough-sawn in appearance. Each board is carefully inspected to meet our high standards and the roofing is protected by 29-gauge metal roofing to extend it’s durability.
Our standard design for A-Frames is a Decorative style structure, that has curved braces and single beams on all four sides. We can also design it in a Kingston style with curved braces and double beams on all 4 sides. In most Kingston style structures, the beams become smaller than with a Decorative A-Frame.
Common Timber Package
*Size of timber package and footprint varies on structural and design needs. Sizes vary due to structure size.
- 8″ x 8″ Posts
- 4″ x 10″ Ridge & Beams | 4″ x 12″ | 4″ x 14″ (will be smaller if Kingston style) | 6″x12″
- 3″ x 8″ Rafters
- 2″ x 6″ Tongue & Groove Ceiling
- 3″ Curved Brace (straight braces available upon request)
- (Sizes above are for Decorative style A-Frames)
Common Footprints –
- 10′ x 10′ | 10′ x 12′ | 10′ x 14′ | 10′ x 16′ | 10′ x 18′ | 10′ x 20′
- 12′ x 12′ | 12′ x 14′ | 12′ x 16′
- 14′ x 14′
*Douglas Fir #1 grade FOHC. Metal roofing and Architectural shingle options available, along with your choice of solid or semi-transparent stain.
*Picture of structure featured above is an A-Frame pavilion with 8″x 8″ posts, 4″x12″ ridge & beams and is a semi-transparent Riverwood stain.
*Picture of structure featured above is an A-Frame pavilion with 8″x 8″ posts, 4″x12″ ridge & beams and is a semi-transparent Riverwood stain.
Gallery
A-Frame Kits
Each DIY kit comes stained or left unfinished. We use a high-quality, water-based stain and a 3-year limited warranty (through Sherwin Williams).
Request a quote using the form below or call (801)410-4255 and speak with a Design Specialist. Each structure we make is made to order and designed specifically to fit your space and budget! (Note that the structures can be customized to your liking).
With each structure order we provide a 3D design of the structure to fully visualize the end result. Click here to learn more.
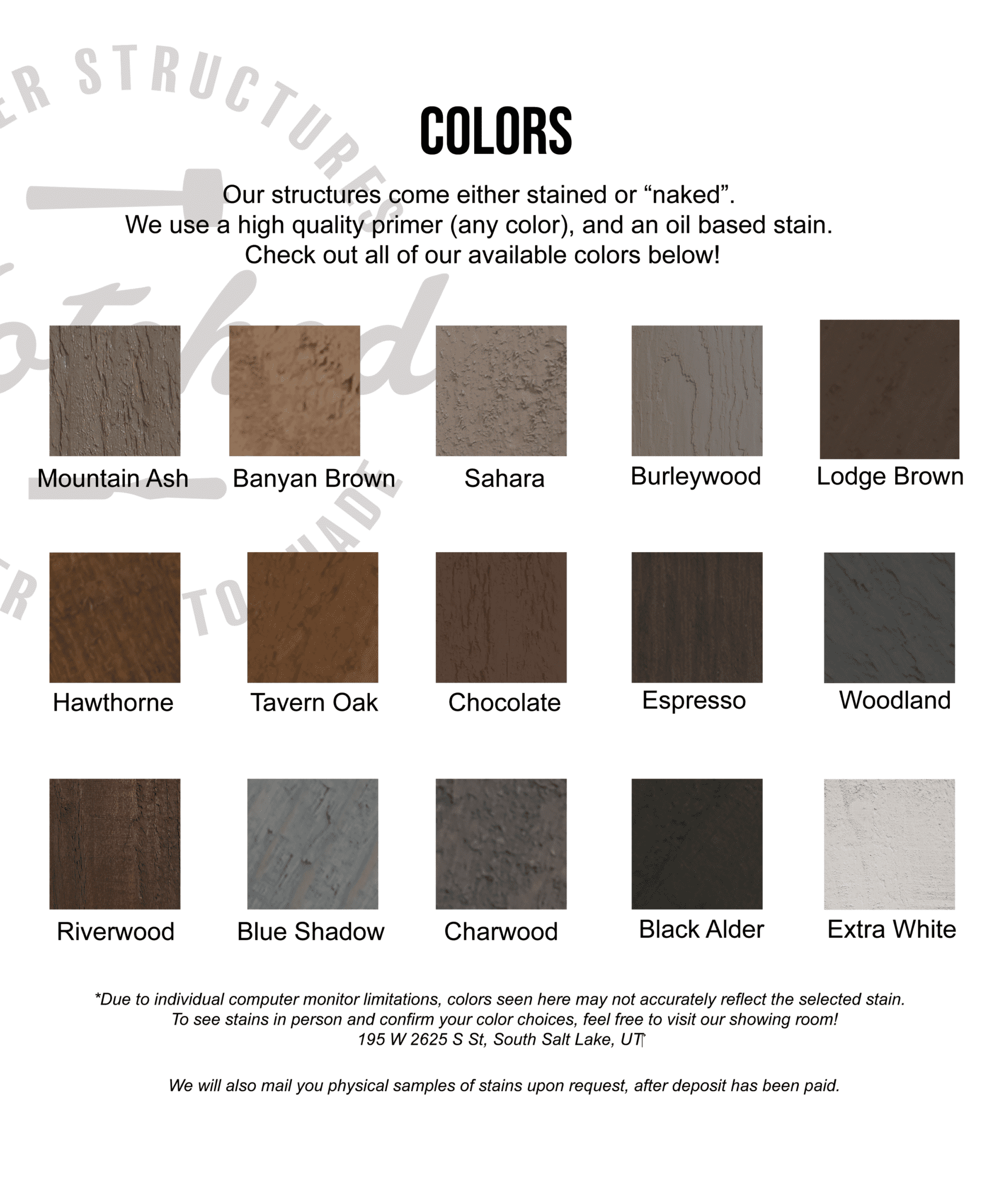
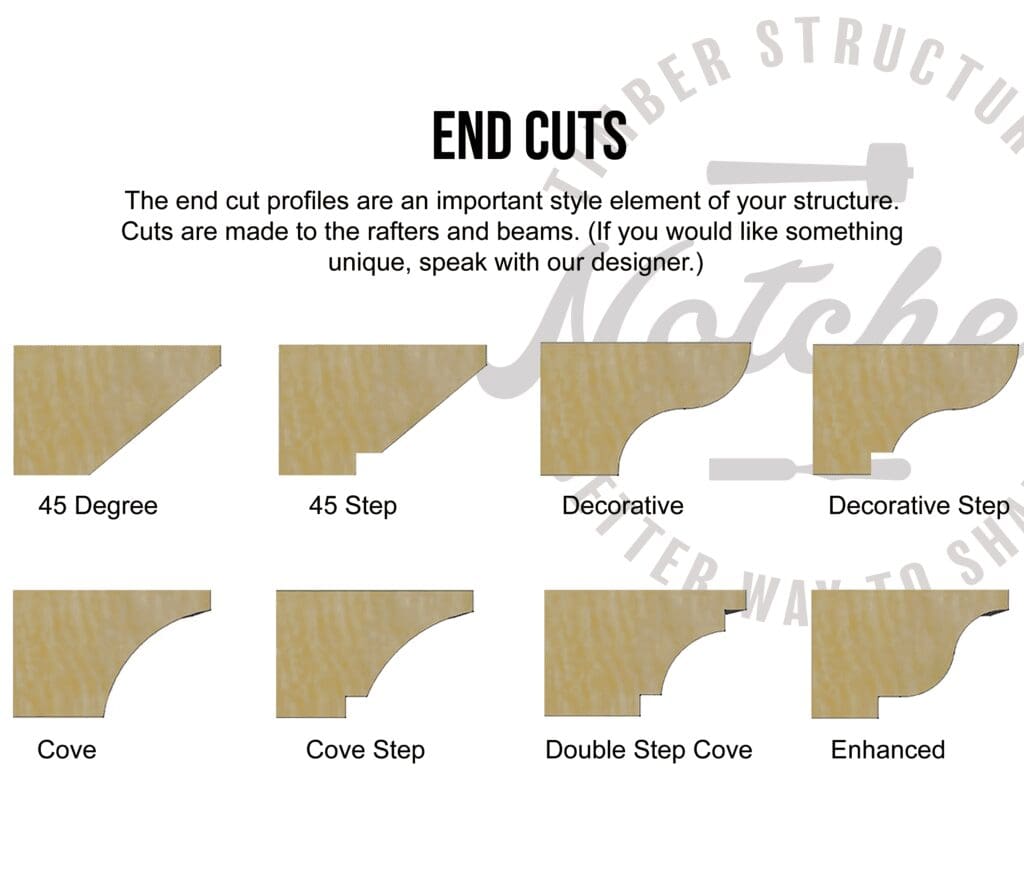
UTAH - HQ
Call or Text
Office
Office Hours
Monday - Friday: 8am - 4pm
Sat/Sun: Closed
ARIZONA
Call or Text
(480) 716-6300
Office Hours
Monday - Friday: 8am - 5pm
Sat/Sun: Closed

